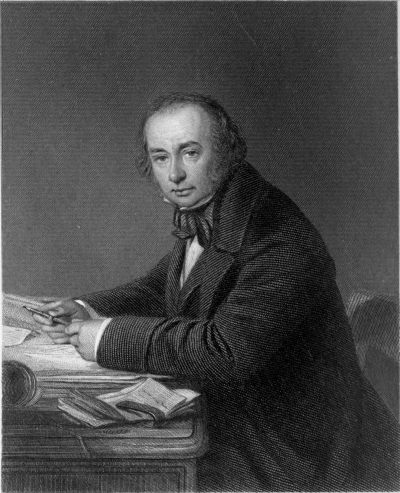By Marc Isambard Brunel
The Minutes of the Proceedings of the Institution of Civil Engineers, 1837
April 11, 1837
Mr. Brunel gave an account of the Thames Tunnel. Having described the nature and difficulties of the undertaking, and the previous attempts which had been made by others to effect a similar work, he explained, by reference to sections, the nature of the strata below the river. He had adopted the rectangular form of the present excavation, because the work would set better than if it had been of any other form, and it also had a better sustaining surface. The necessity of supporting the ground, and of having a sufficient shelter, had led to the adoption of the shield, respecting which so much had been said. The construction of this would be most easily understood, by conceiving twelve books set side by side on their ends. These would represent the parallel frames which, standing side by side, but not in immediate contact, filled up the excavation. Each frame was divided into three boxes or cells, placed one above the other, the adjustment of the floors of which, and other details, were minutely described by Mr. Brunel.
Each frame was furnished with two large slings, by which it might derive support from, or assist in supporting, its neighbours; it had also two legs, and was advanced, as it were, by short steps, having for this purpose an articulation which might be compared to that of the human body. The frame rested on one leg, and then one side was hitched a little forward; then resting on the other leg, the other side was hitched a little, and so on. Hence the shield might be called an ambulating coffer-dam, travelling horizontally.
The brick-work was built in complete rings, and the advantages of this system of building had been fully proved, by the fact of two dreadful irruptions of the river having produced no disruption. Such was the violence of the irruption, that the brick-work had in one part been suddenly reduced in thickness by one-half, and in one place there was a hole, as if pierced by a cannon-ball. At a few feet beneath the tunnel was a bed of quicksand 50 feet deep, and above it were strata of most doubtful consistency, some of which fell to pieces immediately they were disturbed. Still, however, the progress was certain, and only required patience, to allow the ground above to acquire sufficient density. He found gravel, with a mixture of chalk or clay, extremely impervious to water; in some cases he contrived to let out the water from the sand above, and thus obtained ground of sufficient density. The progress had been considerably retarded by land springs, which produced cutaneous eruptions, and destroyed the finger-nails of the workmen.
April 18, 1837
Mr. Brunel continued his description of the works of the Tunnel. He explained how the ground above had suddenly sunk down, owing to the run of at lower stratum of sand. This running sand, which was a great annoyance, consisted of five parts of water to one of sand. Bags of clay and gravel were not so effective, where there were many stones, as the interstices did not become properly filled up; in such cases the coarsest river sand was a better material; the water ran through it at first, but it soon stopped ; a mixture of gravel and clay was nearly impervious to water, but not so impervious as gravel and pounded chalk.
The Ventilation of the Tunnel was provided for by a pipe 15 inches square, passing out under the fire-place of the steam-engine boiler.
Mr. Gibbs stated, that he had found bags filled with clay and tow-waste, exceedingly impervious to water. Being called upon to build a sluice, in a place where piling was impossible, in consequence of the stony nature of the ground, he had formed a coffer- dam, by laying down bags full of clay and tow-waste, in tiers, on the top of each other, up to the surface of the water.
